Nestled within the leafy jungle of Tulum, Candela is the result of the extraordinary, environmentally conscious vision of Architects Salvador Macias, Magui Peredo and Diego Quirarte of Estudio Macias Peredo. The residential offering pays homage to Tulum’s ancient Mayan culture and long-celebrated traditions in both look and feel. Luxury residences and villas are offered with an array of floor plans that cater to individual needs, whether looking for a boutique hideaway or a sprawling, expansive home to welcome friends and family in style.
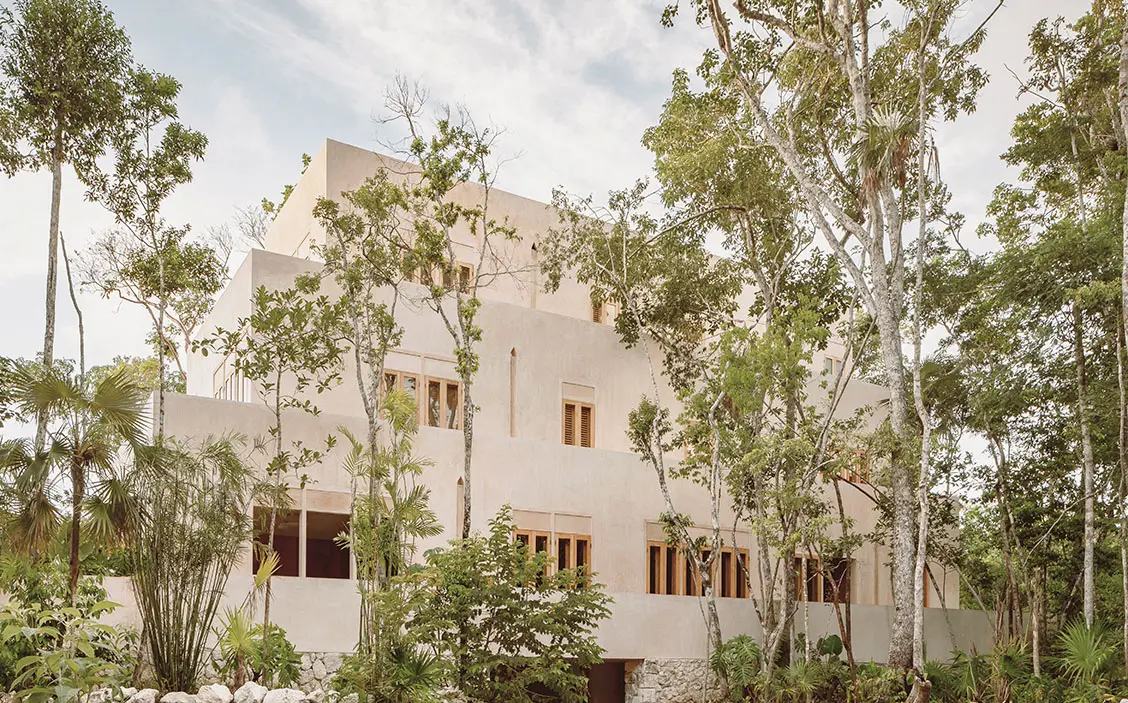
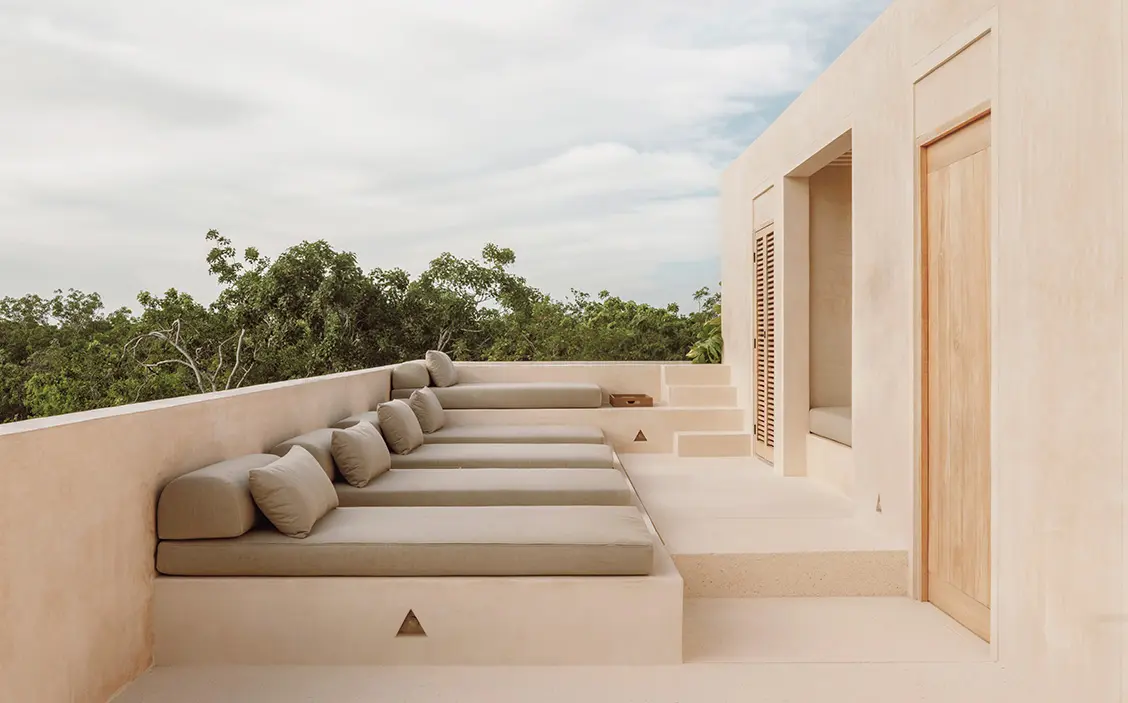
Mayan-Inspired
Architectural Vision
Surrounded by native trees, residences and villas are connected by a footpath and situated in a circular formation around a central, botanical garden-style setting. Fostering an indoor-outdoor connection, interiors transition seamlessly to the outdoors, with expansive glass doors opening to private terraces on each level. Private pools, sundecks and rooftop terraces offer 360° views while providing the ultimate setting for enjoying the quintessential, outdoor-focused lifestyle long celebrated in Tulum.
Thoughtfully Envisioned
Living Spaces
Offering a warm and inviting arrival experience, each residence and villa features open-plan interiors with ample space for gathering and entertaining. Open chef’s kitchens lead to abundantly lit living spaces, where glass window walls draw the outdoors in. Bedroom suites offer privacy and vibrant views of the surrounding leafy jungle, each with direct access to a serene balcony.
Residence & Villa Features
Airy, Open-Plan Great Rooms
Chef-Caliber Kitchens
Premier Finishes & Appliances
Private Outdoor Pool & Sundeck
Rooftop Terrace & Jacuzzi In Select Homes
Towering Window Walls
Private Parking
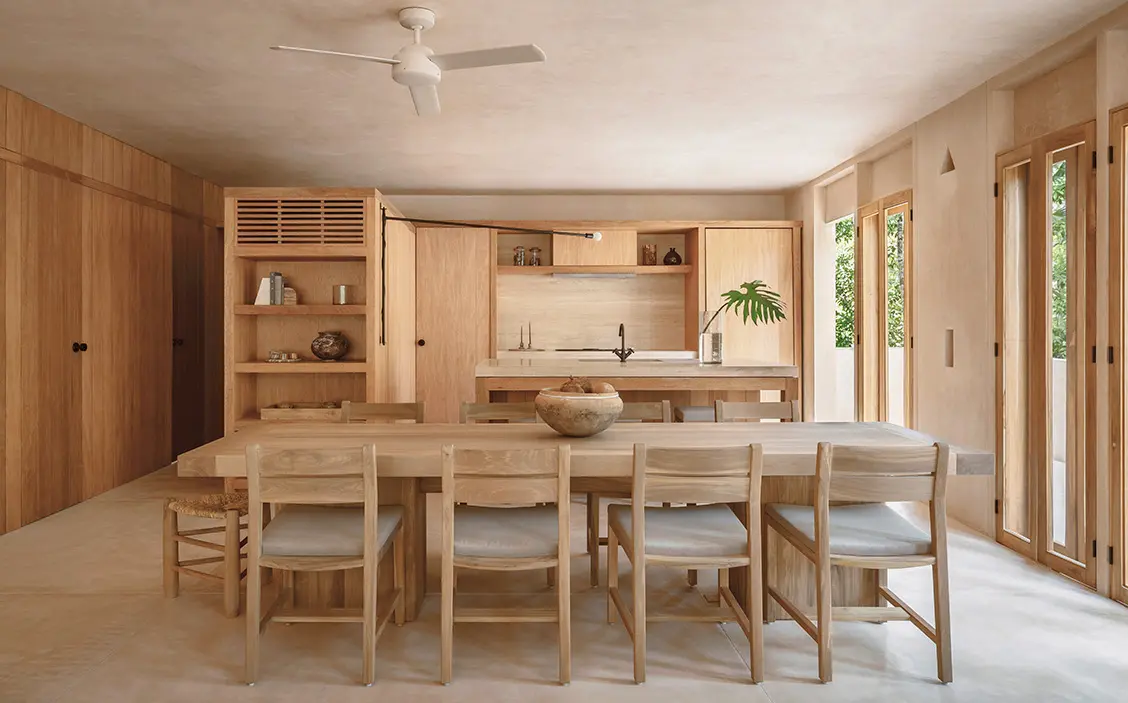

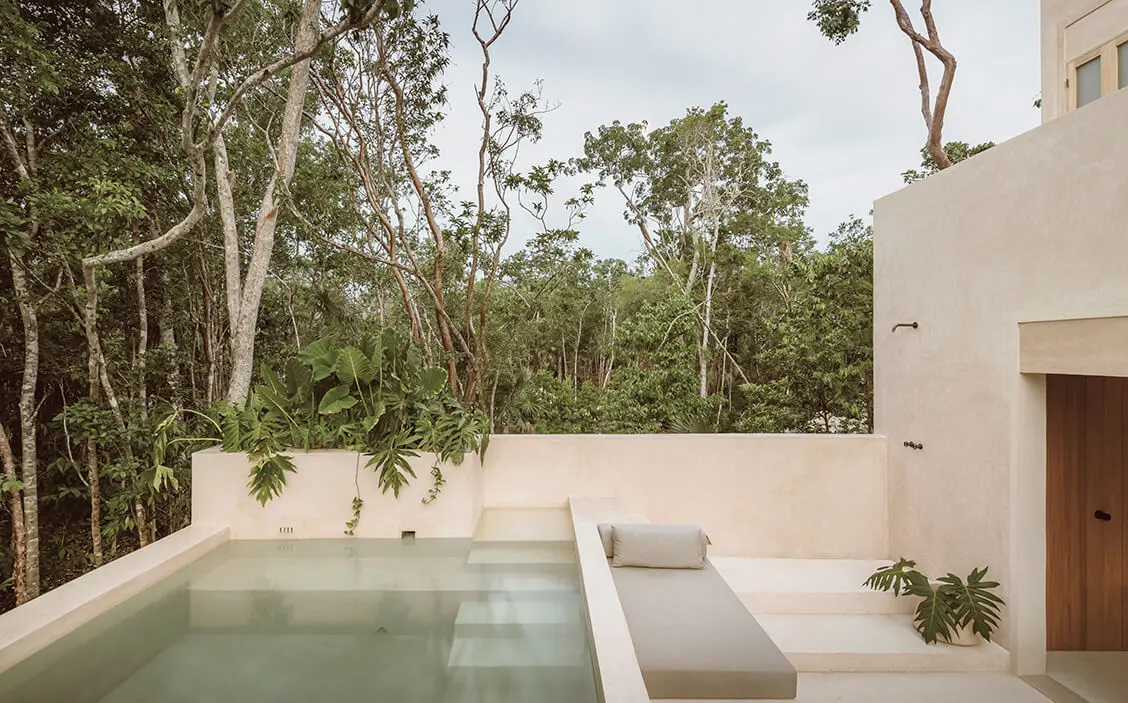









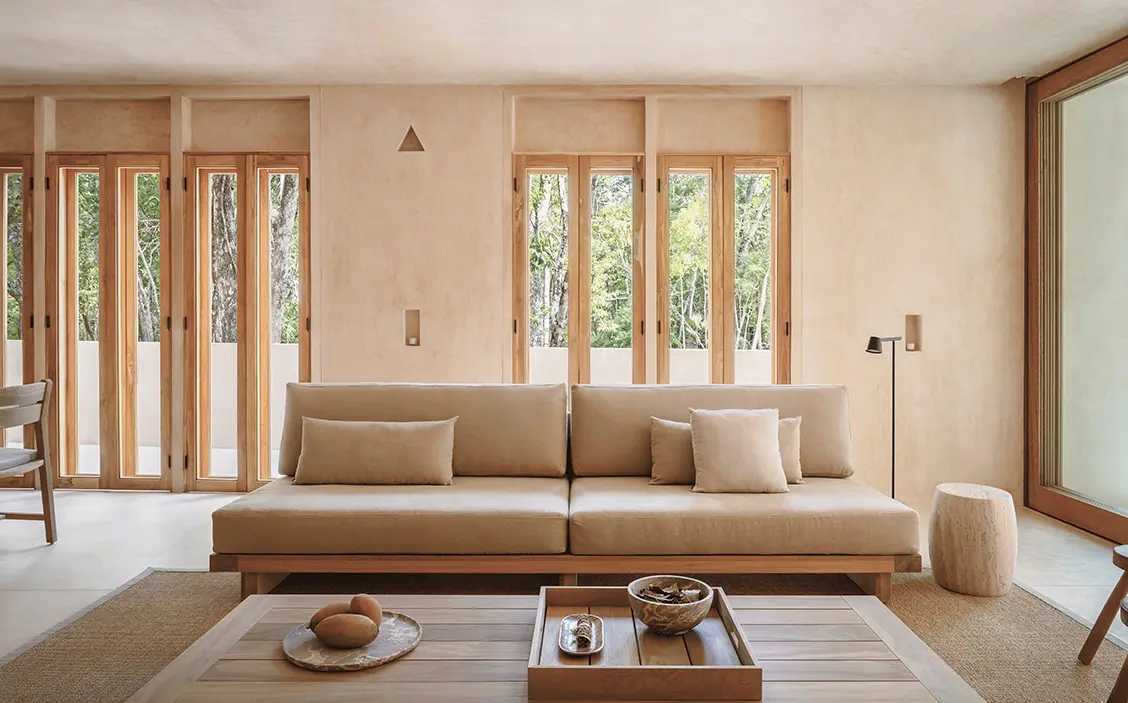
Furnishings Tailored
For You
Balancing the traditionally inspired architecture, villa interiors at Candela feature the contemporary, elegantly simple vision of the esteemed designers at Habitación 116. Villas may be sold furnished or unfurnished, with owners offered the choice of three turnkey furniture packages that bring each villa to life with a seamless, sophisticated aesthetic.
FEATURED FLOOR
PLANS
FOUR BEDROOM VILLA
4 FULL BATHS
3 HALF BATHS
3,553 SQ FT
INTERIOR LIVING
2,034 SQ FT
EXTERIOR LIVING
5,587 SQ FT
TOTAL LIVING AREA




FIVE BEDROOM VILLA
5 FULL BATHS
3 HALF BATHS
3,553 SQ FT
INTERIOR LIVING
2,034 SQ FT
EXTERIOR LIVING
5,587 SQ FT
TOTAL LIVING AREA



