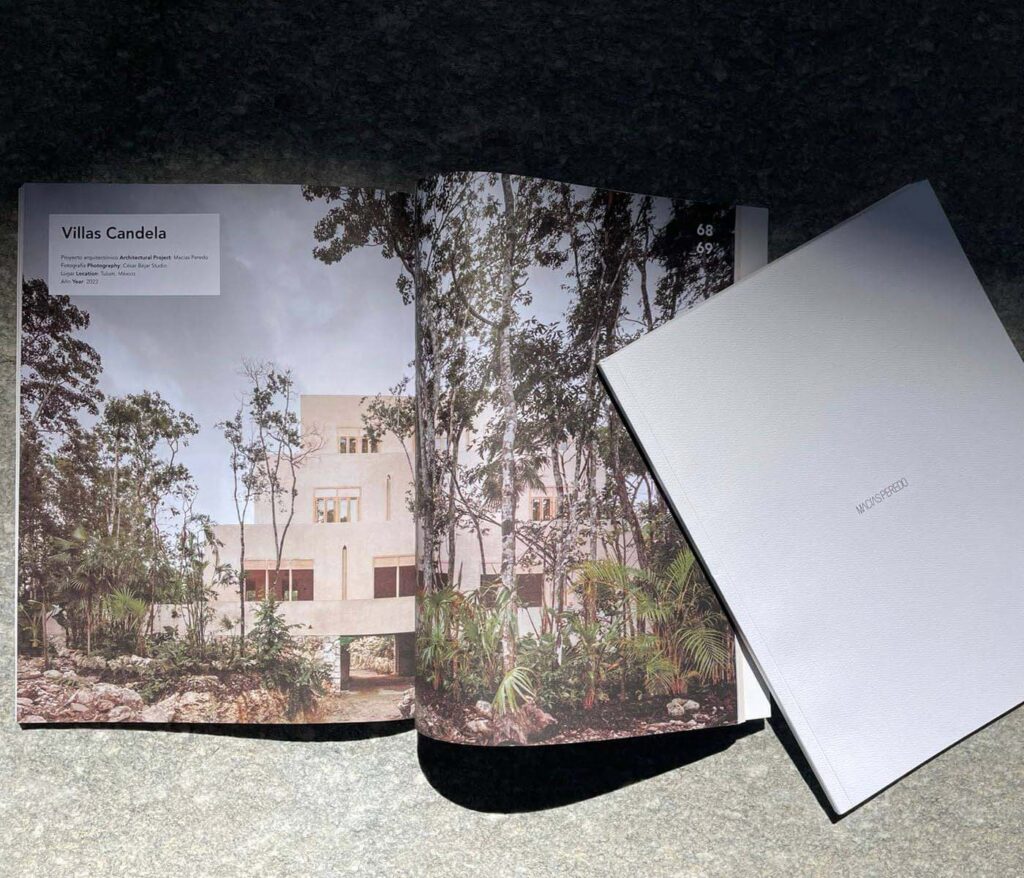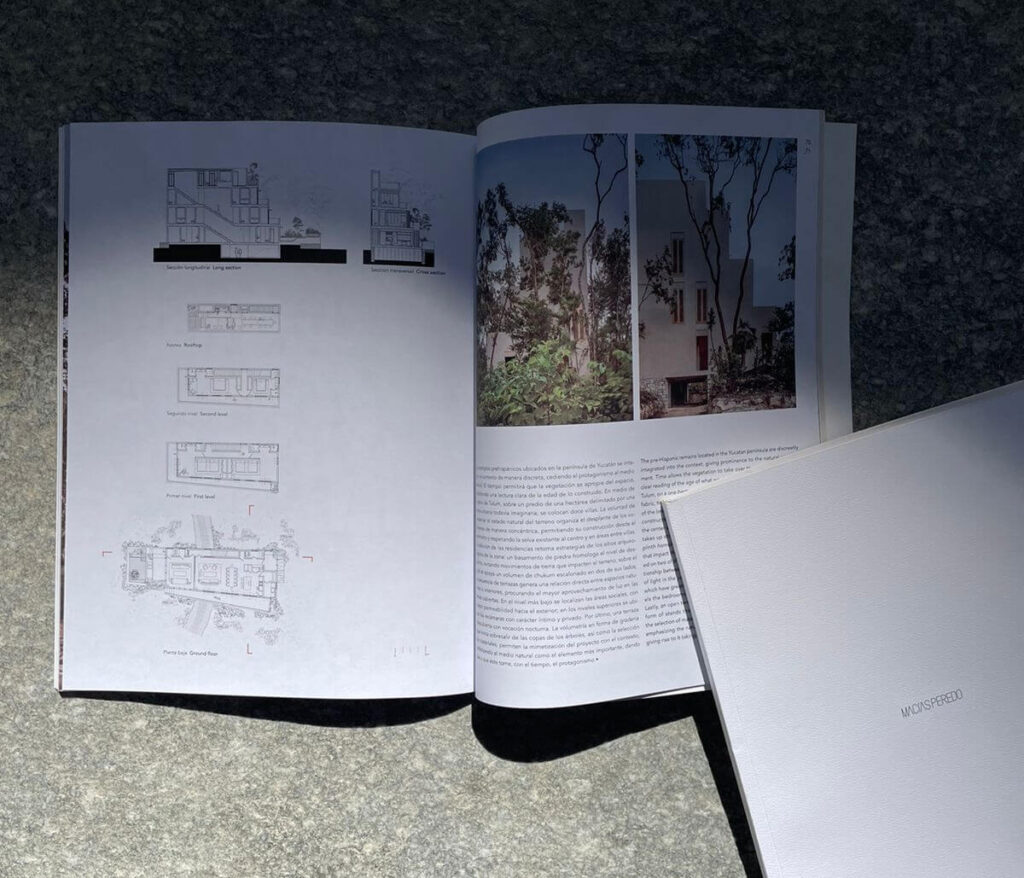Arquine Magazine: Villas Candela
March 22, 2022

This article was published in Arquine Magazine No.99
Project Name: Villas Candela
Architects: Macias Peredo
Website: emparquitectos.com
Area: 4,430 m2
Location: Mexico
Photography: César Béjar Studio
Date: 2022
The pre-Hispanic villa collection is located in the Yucatan peninsula where it is discreetly integrated into the jungle context, giving prominence to the natural environment. Time will allow the vegetation to take over the space, preventing a clear reading of the age of the villas. In the middle of the Tulum jungle, on a one-hectare plot of land that currently remains a jungle landscape, 12 villas are placed. The desire to conserve the natural state of the land organizes the building volumes in a concentric manner, allowing construction from the perimeter in order to respect the existing forest in the center and the areas between villas.
The architectural solution of the residences takes up strategies from the archaeological sites in the area: a stone plinth homologates the level of rudeness, avoiding earth movements that impact the terrain, on which a stepped chukum volume rests on two of its sides. The sequence of terraces generates a direct relationship between natural and interior spaces, seeking the greatest use of light in the covered areas. At the ground level of the villas are the social areas, with greater permeability to the outside; on upper levels, the bedrooms are located with an intimate and private character. Lastly, an open terrace offers a nocturnal vocation. The villas avoid protruding from the treetops, and the selection of materials allow them to blend in with the context, emphasizing the natural environment as the most important element, giving rise to it taking, with time, protagonism.

